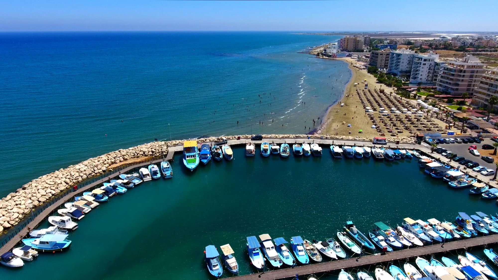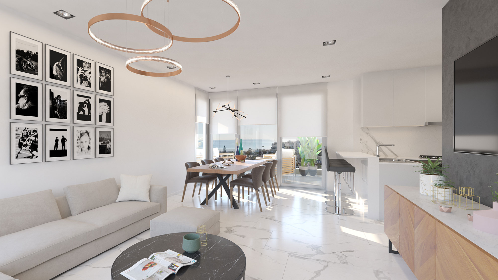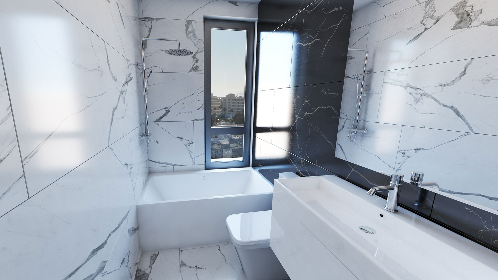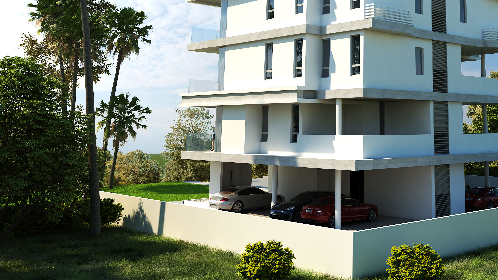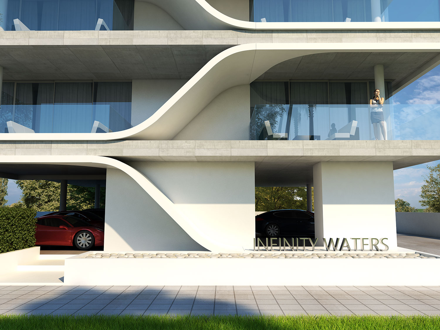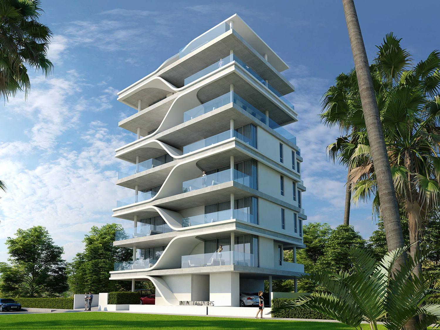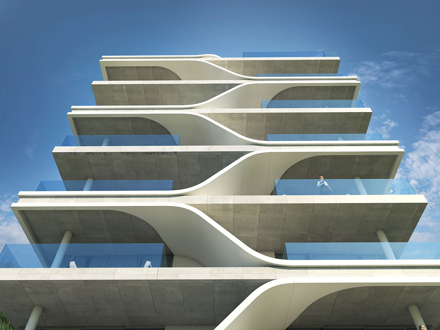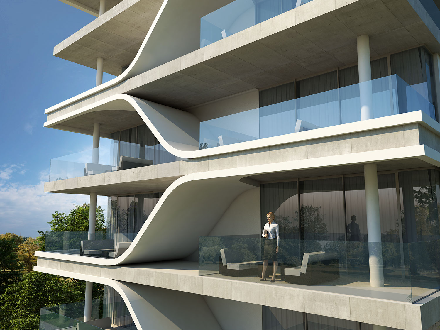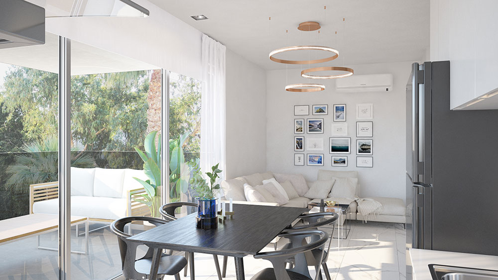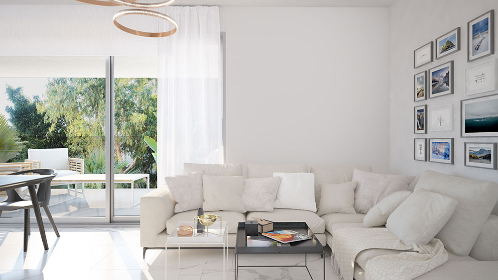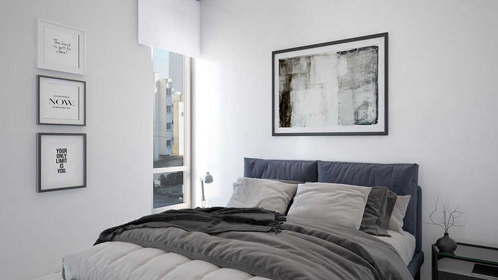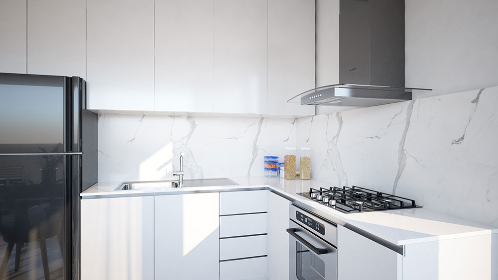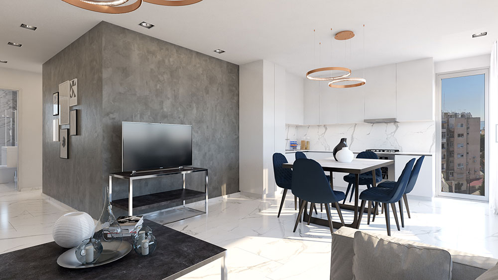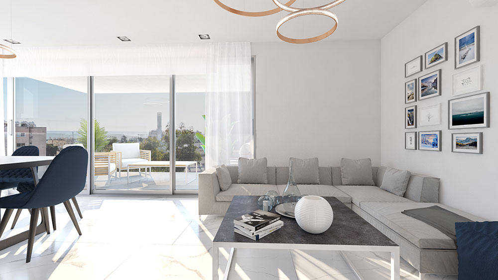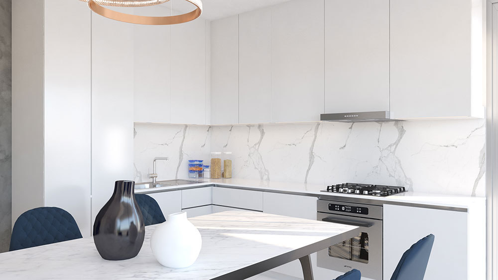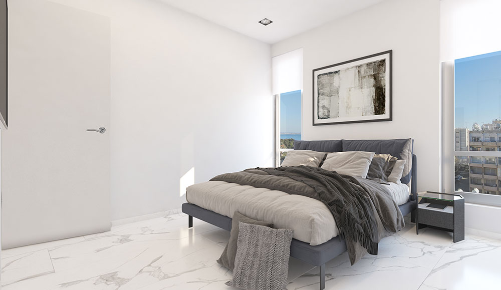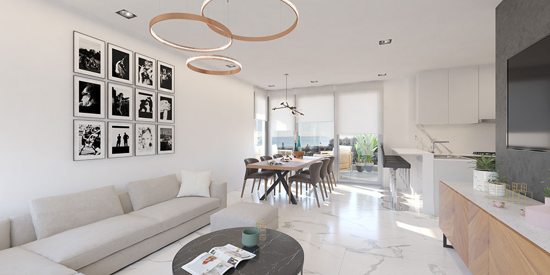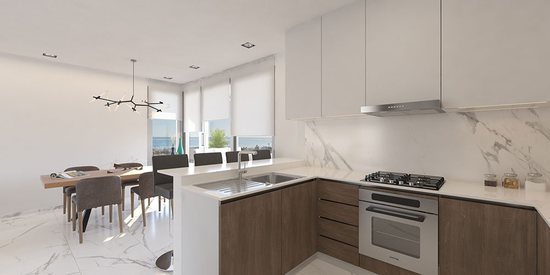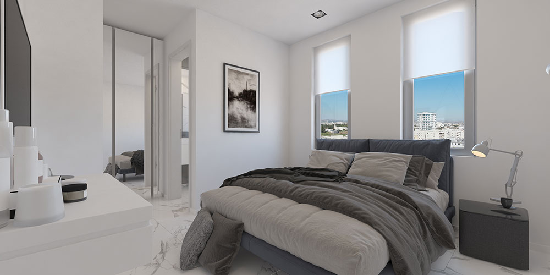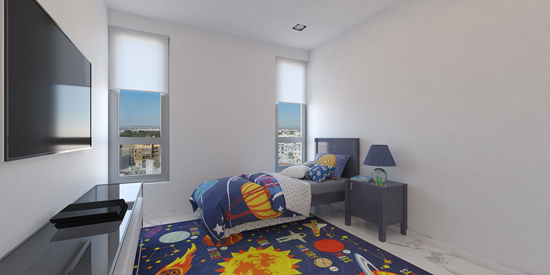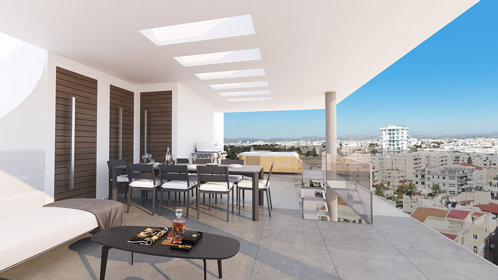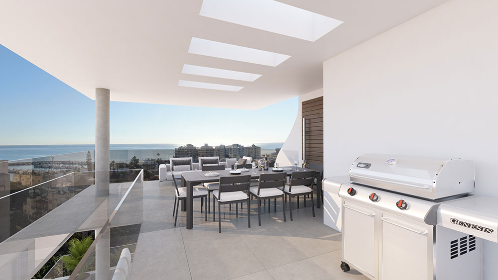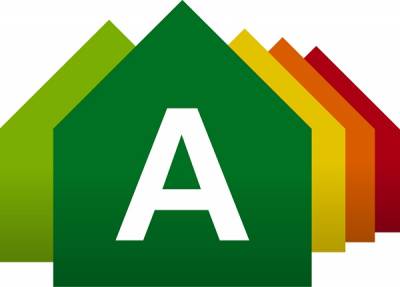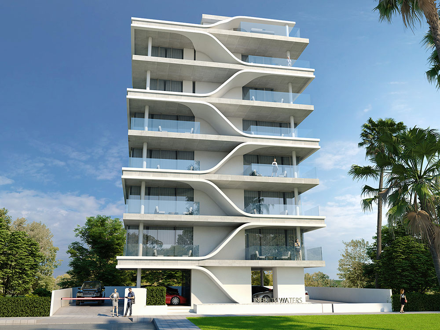
INFINITY WATERS
Exclusivity, Luxury & Location are the three words that perfectly describe our new project, “Infinity Waters” within the touristic area of Mackenzie in Larnaca. A residential project which represents a unique blend of cosmopolitan living lifestyle in a prime location, just 100m from the sea and within 5 minutes’ walk to the awarded Blue Flag beach of Mackenzie.
The project is a 6 story building comprised of 3 x One-Bedroom Apartments, 5 x Two-Bedroom Apartments, 1 x Three-Bedroom Penthouse on the 5th floor and 1 x Three + One Bedroom Penthouse with Private Roof Garden on the 6th floor. Residents of apartments on the 3rd, 4th, 5th & 6th floor will enjoy stunning views of the Mediterranean sea.
Residents of the project will benefit from low communal expenses due to the Solar Photovoltaic Systems that will be installed on the roof top and together with the low energy consumption materials that will be added to the project will turn it into an Energy Efficiency of Grade 'A'.
This carefully designed project provides Smart, Practical, yet stunningly designed apartments that take full usage of every square meter to your advantage. The apartments will be delivered with high end luxury finishing and materials that will exceed the expectations of the clients. The Penthouse on the 6th floor will come with a spacious roof garden, private barbecue and Jacuzzi offering panoramic sea views.
Building Amenities
Apartments

Details
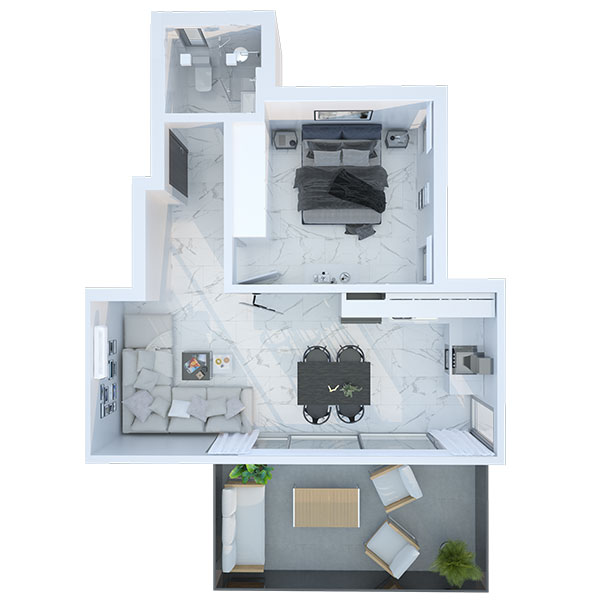

Details


Details

nearby place
Availability
| Unit | Bedroom | Bathroom | Size | Availability | Floor Plan |
|---|---|---|---|---|---|
| 101 | 1 BED | 1 BATH | 84.3 M2 | NOT AVAILABLE | View |
| 102 | 1 BED | 1 BATH | 84.3 M2 | NOT AVAILABLE | View |
| 201 | 1 BED | 1 BATH | 84.3 M2 | NOT AVAILABLE | View |
| 202 | 2 BED | 2 BATH | 110.8 M2 | NOT AVAILABLE | View |
| 301 | 2 BED | 2 BATH | 110.8 M2 | NOT AVAILABLE | View |
| 302 | 2 BED | 2 BATH | 110.8 M2 | NOT AVAILABLE | View |
| 401 | 2 BED | 2 BATH | 110.8 M2 | NOT AVAILABLE | View |
| 402 | 2 BED | 2 BATH | 110.8 M2 | NOT AVAILABLE | View |
| 501 | 3 BED | 3 BATH | 186.6 M2 | NOT AVAILABLE | View |
| 601 | 3+1 BED | 3+1 BATH | 240.6 M2 | NOT AVAILABLE | View |
| Unit | Bedroom | Bathroom | Size | Availability | Floor Plan |
|---|---|---|---|---|---|
| 101 | 1 BED | 1 BATH | 84.3 M2 | NOT AVAILABLE | View |
| 102 | 1 BED | 1 BATH | 84.3 M2 | NOT AVAILABLE | View |
| 201 | 1 BED | 1 BATH | 84.3 M2 | NOT AVAILABLE | View |

