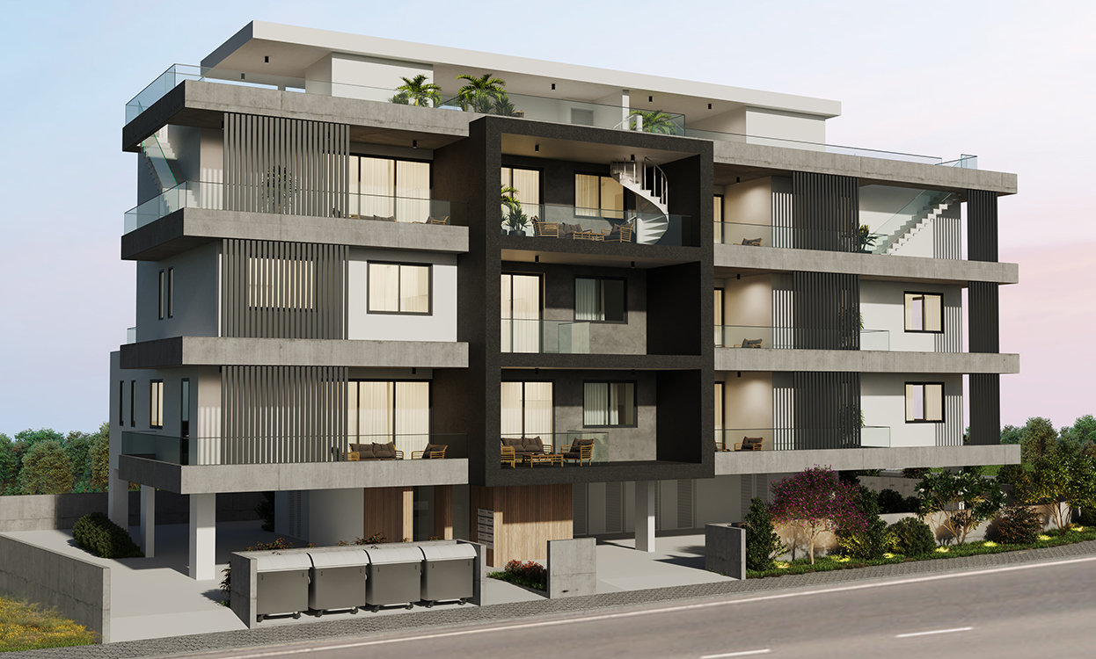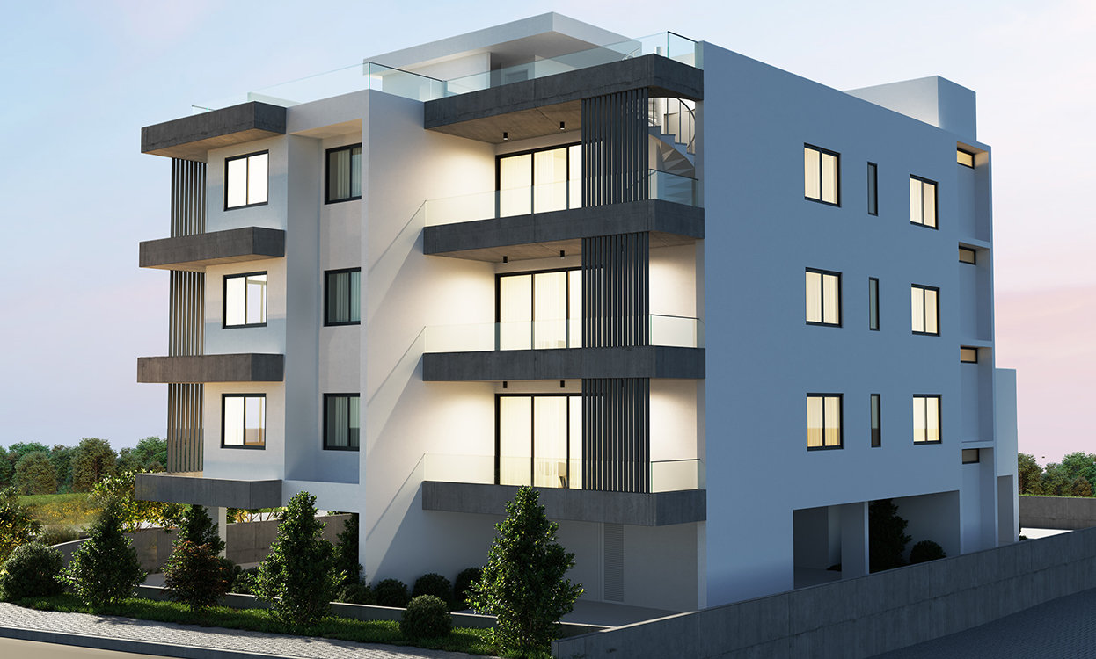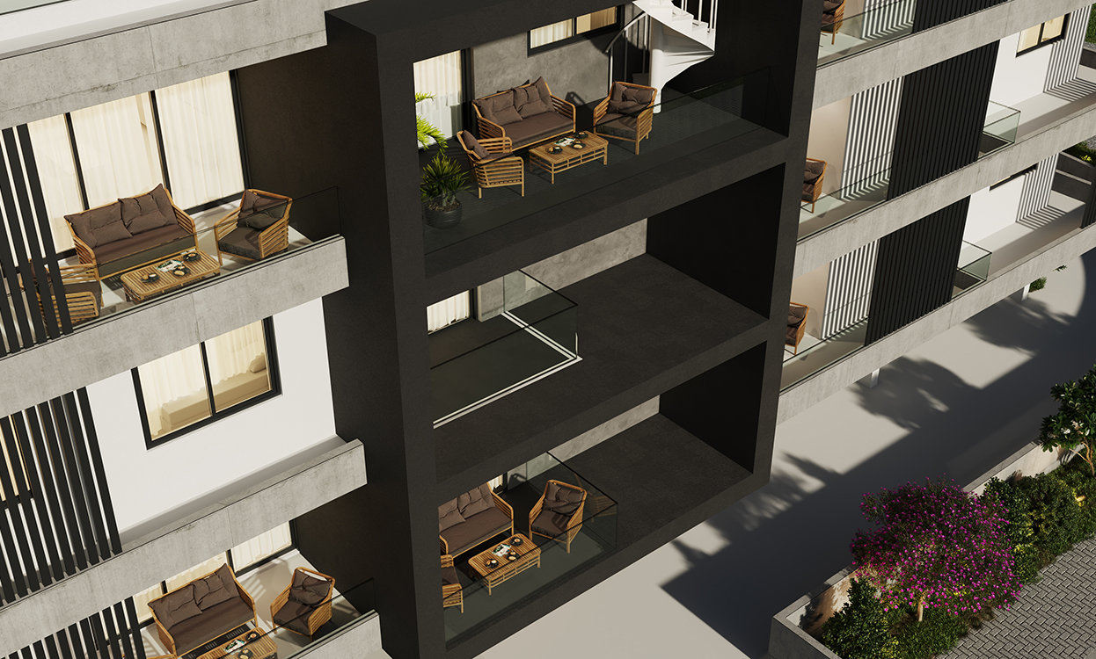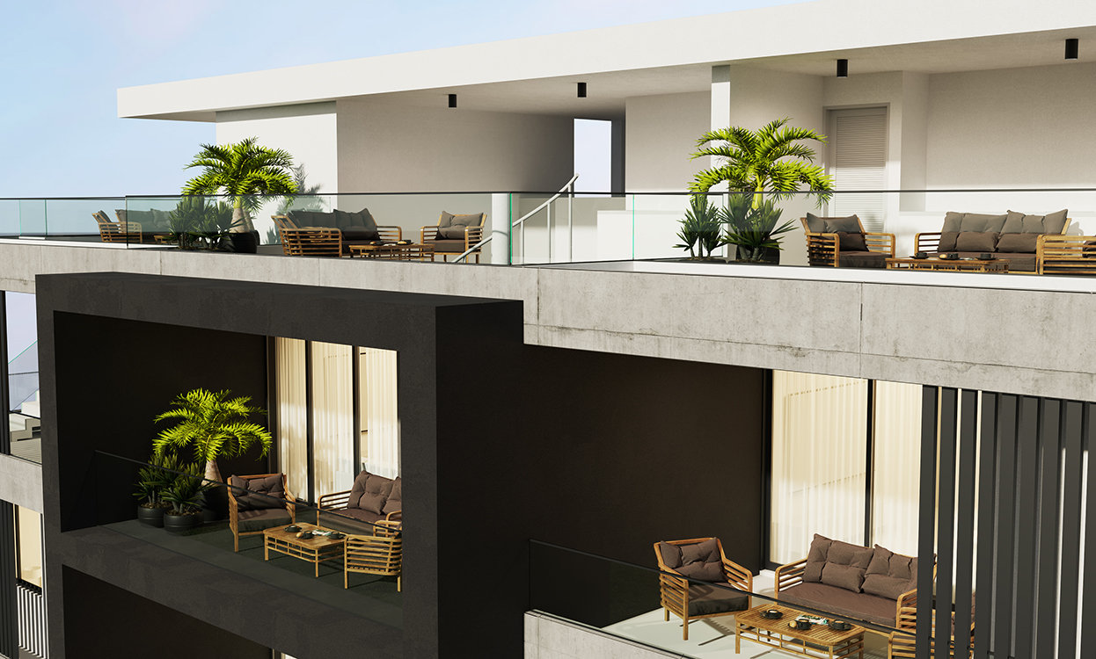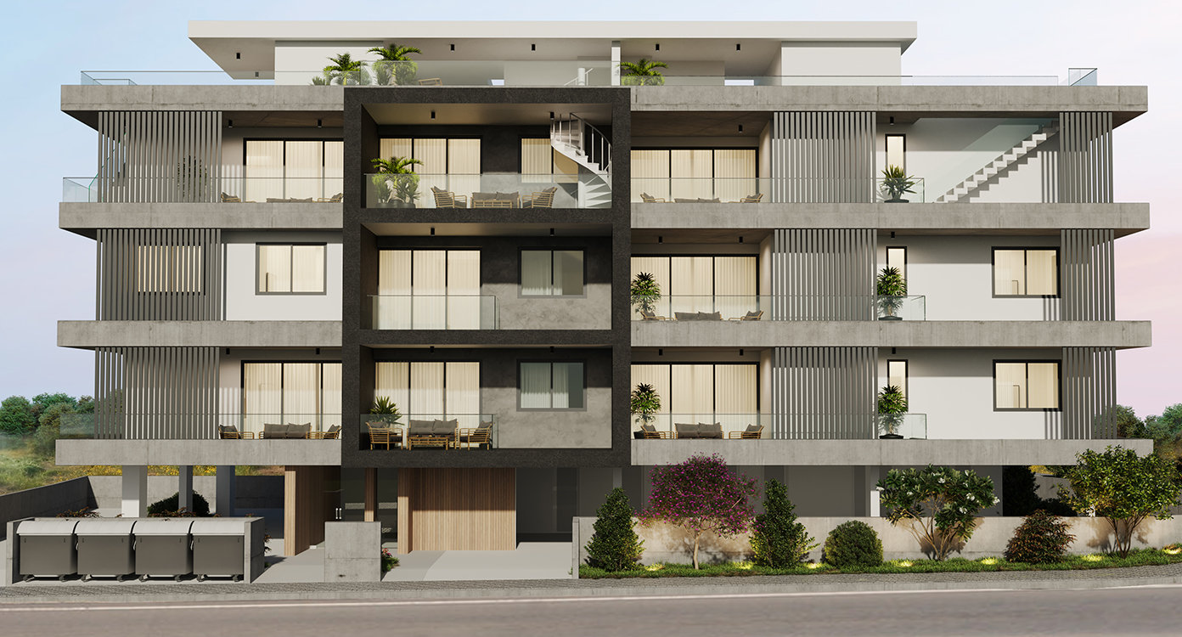
INFINITY GARDENS
At first glance, it is clear how the residence got its name. Surrounded by a green oasis, Infinity Gardens is located in a quiet neighbourhood, ideal for both young couples and families with children. The landscaped gardens will be created by specialists and they will for sure attract the attention of everyone passes the building.
At the same time, Lakatamia’s main amenities, including supermarkets, banks, schools and fine dining establishments, are all a short drive away.
Infinity Gardens is the optimal combination of convenient location, inspiring exterior and thoughtful planning.
The project consists of 10 units in total: 1 x One Bedroom Apartment on the 1st floor, 5 x Two Bedroom apartments on the 1st and 2nd floor, 2 x Two Bedroom Penthouses with private roof garden on the 3rd floor, 1 x Two Bedroom Duplex Penthouse with private roof garden on the 3rd floor and 1 x Three Bedroom Duplex Penthouse with private roof garden on the 3rd floor.
The interesting exterior design of the building is striking in its uniqueness; the thoughtful layout of the apartments secures your privacy while large verandas offer the opportunity for the most carefree and full-fledged relaxation with family and friends.
If you seek privacy, functionality, and gorgeous designed home, then you should definitely see Infinity Gardens.
Feel calm and safe in your personal oasis. Your home.
location
Availability
| Unit | Bedroom | Bathroom | Size | Availability | Floor Plan |
|---|---|---|---|---|---|
| 101 | 2 BED | 2 BATH | 122 M2 | NOT AVAILABLE | View |
| 102 | 1 BED | 1 BATH | 87 M2 | NOT AVAILABLE | View |
| 103 | 2 BED | 2 BATH | 120 M2 | NOT AVAILABLE | View |
| 104 | 2 BED | 2 BATH | 122 M2 | NOT AVAILABLE | View |
| 201 | 2 BED | 2 BATH | 120 M2 | NOT AVAILABLE | View |
| 202 | 2 BED | 2 BATH | 122 M2 | NOT AVAILABLE | View |
| 301 | 3 BED | 3+1 BATH | 214 M2 | NOT AVAILABLE | View |
| 302 | 2 BED | 2+1 BATH | 188 M2 | NOT AVAILABLE | View |
| 303 | 2 BED | 2+1 BATH | 170 M2 | NOT AVAILABLE | View |
| 304 | 2 BED | 2+1 BATH | 174 M2 | NOT AVAILABLE | View |
| Unit | Bedroom | Bathroom | Size | Availability | Floor Plan |
|---|---|---|---|---|---|
| 102 | 1 BED | 1 BATH | 87 M2 | NOT AVAILABLE | View |
| Unit | Bedroom | Bathroom | Size | Availability | Floor Plan |
|---|---|---|---|---|---|
| 101 | 2 BED | 2 BATH | 122 M2 | NOT AVAILABLE | View |
| 103 | 2 BED | 2 BATH | 120 M2 | NOT AVAILABLE | View |
| 104 | 2 BED | 2 BATH | 122 M2 | NOT AVAILABLE | View |
| 201 | 2 BED | 2 BATH | 120 M2 | NOT AVAILABLE | View |
| 202 | 2 BED | 2 BATH | 122 M2 | NOT AVAILABLE | View |
| Unit | Bedroom | Bathroom | Size | Availability | Floor Plan |
|---|---|---|---|---|---|
| 302 | 2 BED | 2+1 BATH | 188 M2 | NOT AVAILABLE | View |
| 303 | 2 BED | 2+1 BATH | 170 M2 | NOT AVAILABLE | View |
| 304 | 2 BED | 2+1 BATH | 174 M2 | NOT AVAILABLE | View |
| Unit | Bedroom | Bathroom | Size | Availability | Floor Plan |
|---|---|---|---|---|---|
| 301 | 3 BED | 3+1 BATH | 214 M2 | NOT AVAILABLE | View |

