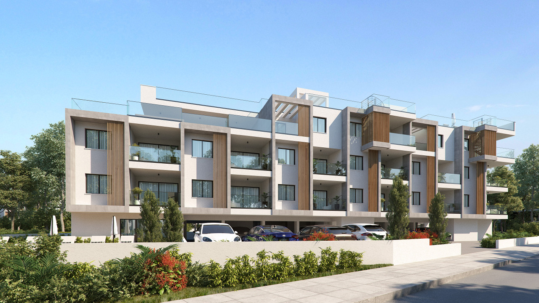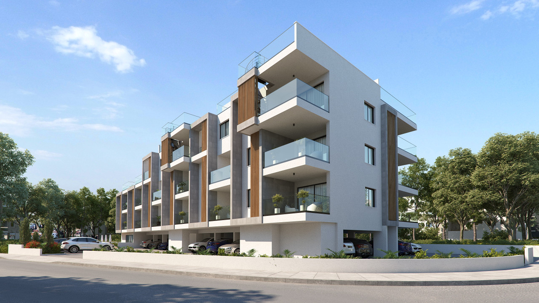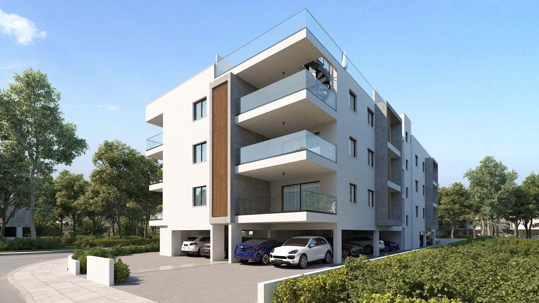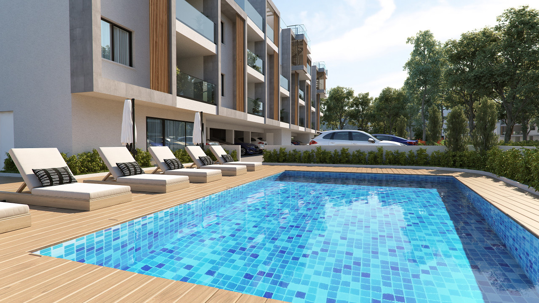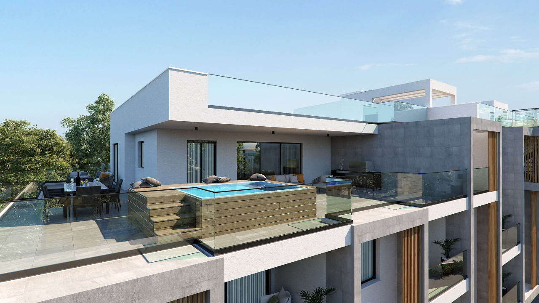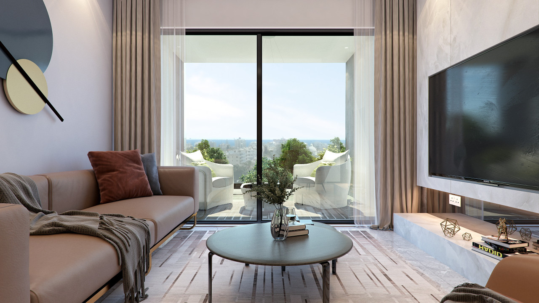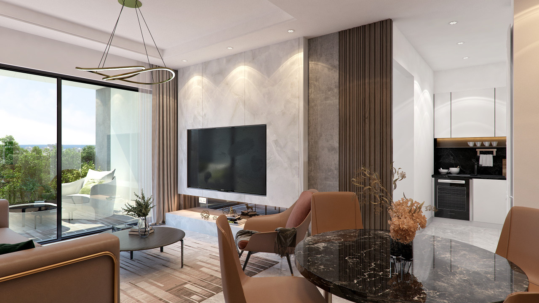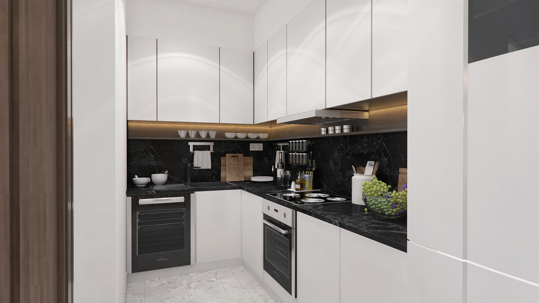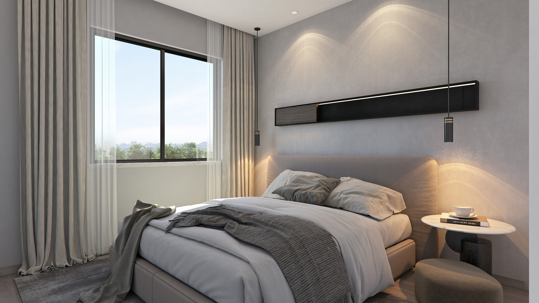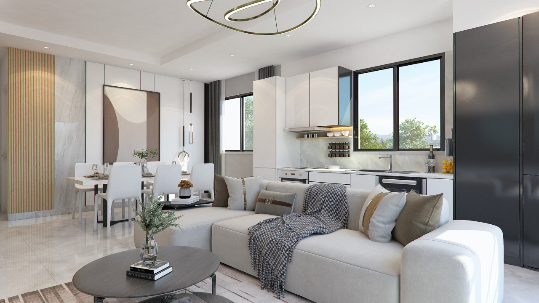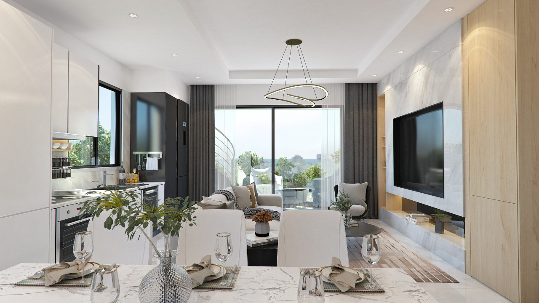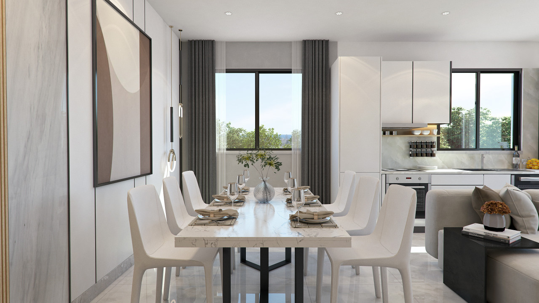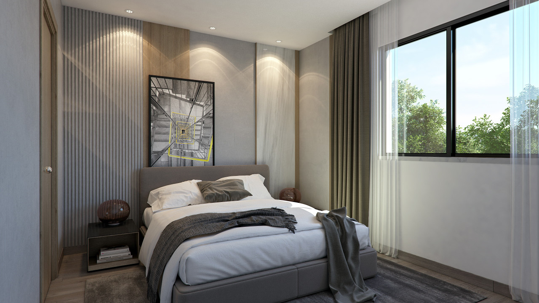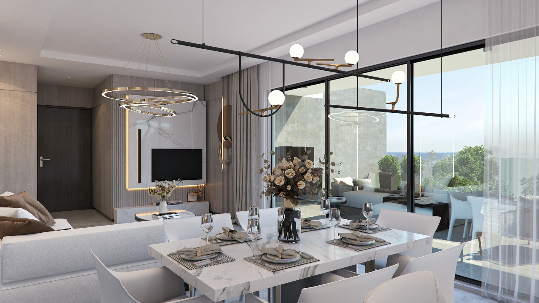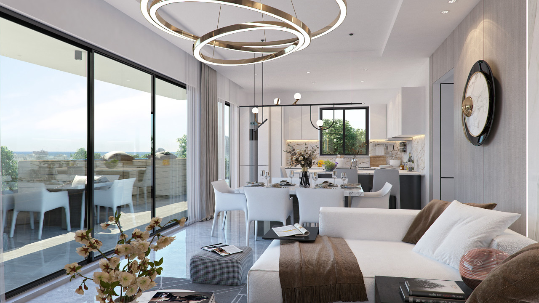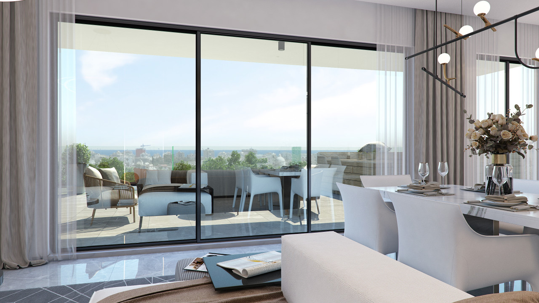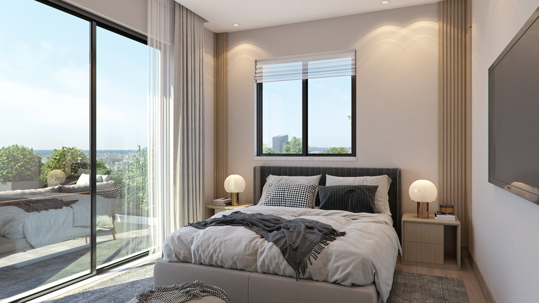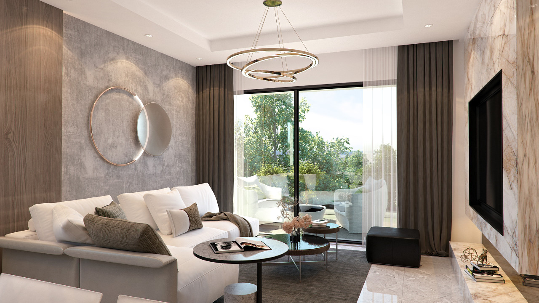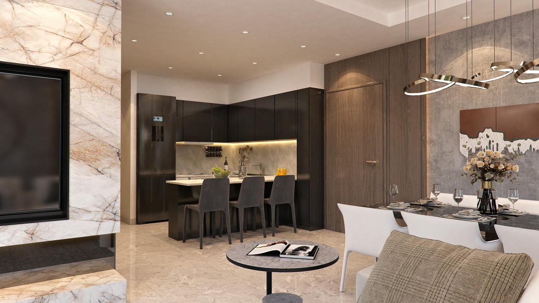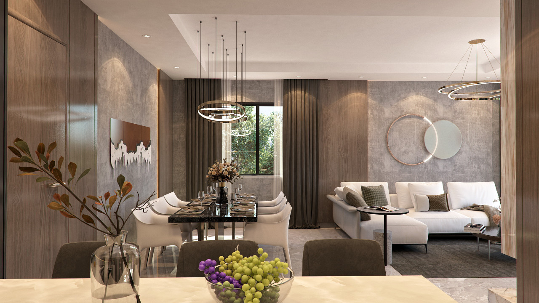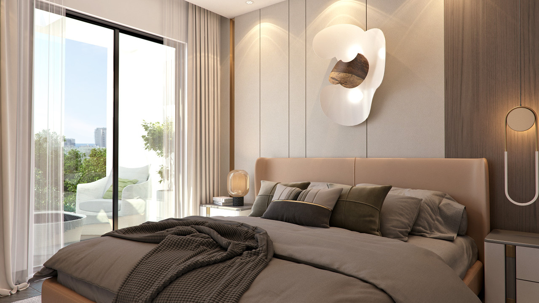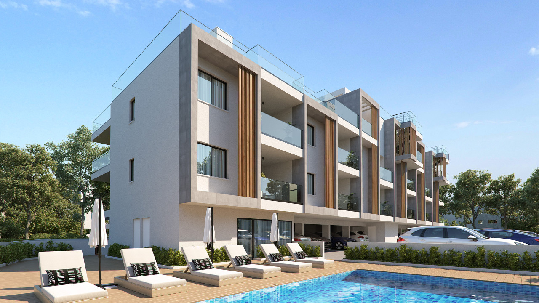
PALM RESIDENCE
An impressive residential complex of Infinity located into one of the most upcoming residential areas of Larnaka – Oroklini.
Placed, right next to the tourist area of Oroklini, close to the beach, luxury hotels, restaurants and cafes.
Palm will consist of 1-, 2- and 3-bedroom apartments and penthouses, with spacious verandas, which promise their residents moments of relaxation and comfort. This beautiful complex has a swimming pool exclusively for the owners.
Unwind and relax in your apartment and enjoy the ambient light that comes through the large windows giving the space a sense warm and comfort. The apartments are meticulously design to offer luxury, comfort and serenity to its owners.
Entering the communal garden of the building you are simply taken away by the beautiful landscape surrounding the communal pool, which will give a luxurious twist to the project.
The project consists of 20 units in total: 12 x one-Bedroom Apartments, 4 x Two-Bedroom Apartments, 1 x Two-Bedroom Penthouse Apartment with private roof garden, 2 x Three-Bedroom Penthouses with private roof garden and 1 x Three-Bedroom Penthouse with a massive veranda.
Penthouses owners will enjoy the breeze and sunlight from their private roof garden while relaxing in their private jacuzzi.
Palm Residence will reflect INFINITY’s goal to combine modern and elegant architecture with high quality materials, and delivering the most exceptional and unique projects.
If you seek privacy, functionality, and gorgeous designed home, then you Palm is definitely the right choice.
Feel calm and safe in your personal oasis. Your home.
location
Availability
| Unit | Bedroom | Bathroom | Size | Availability | Floor Plan |
|---|---|---|---|---|---|
| 101 | 2 BED | 2 BATH | 116 M2 | NOT AVAILABLE | View |
| 102 | 2 BED | 2 BATH | 122 M2 | AVAILABLE | View |
| 103 | 1 BED | 1 BATH | 78 M2 | NOT AVAILABLE | View |
| 104 | 1 BED | 1 BATH | 78 M2 | NOT AVAILABLE | View |
| 105 | 1 BED | 1 BATH | 78 M2 | NOT AVAILABLE | View |
| 106 | 1 BED | 1 BATH | 78 M2 | NOT AVAILABLE | View |
| 107 | 1 BED | 1 BATH | 78 M2 | NOT AVAILABLE | View |
| 108 | 1 BED | 1 BATH | 78 M2 | NOT AVAILABLE | View |
| 201 | 2 BED | 2 BATH | 116 M2 | AVAILABLE | View |
| 202 | 2 BED | 2 BATH | 122 M2 | AVAILABLE | View |
| 203 | 1 BED | 1 BATH | 78 M2 | NOT AVAILABLE | View |
| 204 | 1 BED | 1 BATH | 78 M2 | NOT AVAILABLE | View |
| 205 | 1 BED | 1 BATH | 78 M2 | NOT AVAILABLE | View |
| 206 | 1 BED | 1 BATH | 78 M2 | NOT AVAILABLE | View |
| 207 | 1 BED | 1 BATH | 78 M2 | NOT AVAILABLE | View |
| 208 | 1 BED | 1 BATH | 78 M2 | NOT AVAILABLE | View |
| 301 | 3 BED | 3 BATH | 266 M2 | AVAILABLE | View |
| 302 | 2 BED | 2 BATH | 233 M2 | AVAILABLE | View |
| 303 | 3 BED | 3 BATH | 233 M2 | AVAILABLE | View |
| Unit | Bedroom | Bathroom | Size | Availability | Floor Plan |
|---|---|---|---|---|---|
| 103 | 1 BED | 1 BATH | 78 M2 | NOT AVAILABLE | View |
| 104 | 1 BED | 1 BATH | 78 M2 | NOT AVAILABLE | View |
| 105 | 1 BED | 1 BATH | 78 M2 | NOT AVAILABLE | View |
| 106 | 1 BED | 1 BATH | 78 M2 | NOT AVAILABLE | View |
| 107 | 1 BED | 1 BATH | 78 M2 | NOT AVAILABLE | View |
| 108 | 1 BED | 1 BATH | 78 M2 | NOT AVAILABLE | View |
| 203 | 1 BED | 1 BATH | 78 M2 | NOT AVAILABLE | View |
| 204 | 1 BED | 1 BATH | 78 M2 | NOT AVAILABLE | View |
| 205 | 1 BED | 1 BATH | 78 M2 | NOT AVAILABLE | View |
| 206 | 1 BED | 1 BATH | 78 M2 | NOT AVAILABLE | View |
| 207 | 1 BED | 1 BATH | 78 M2 | NOT AVAILABLE | View |
| 208 | 1 BED | 1 BATH | 78 M2 | NOT AVAILABLE | View |
| Unit | Bedroom | Bathroom | Size | Availability | Floor Plan |
|---|---|---|---|---|---|
| 101 | 2 BED | 2 BATH | 116 M2 | NOT AVAILABLE | View |
| 102 | 2 BED | 2 BATH | 122 M2 | AVAILABLE | View |
| 201 | 2 BED | 2 BATH | 116 M2 | AVAILABLE | View |
| 202 | 2 BED | 2 BATH | 122 M2 | AVAILABLE | View |
| Unit | Bedroom | Bathroom | Size | Availability | Floor Plan |
|---|---|---|---|---|---|
| 302 | 2 BED | 2 BATH | 233 M2 | AVAILABLE | View |

