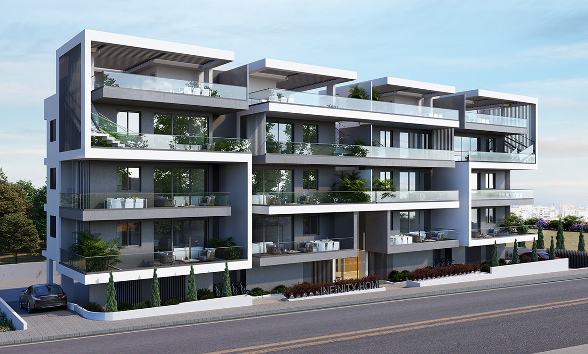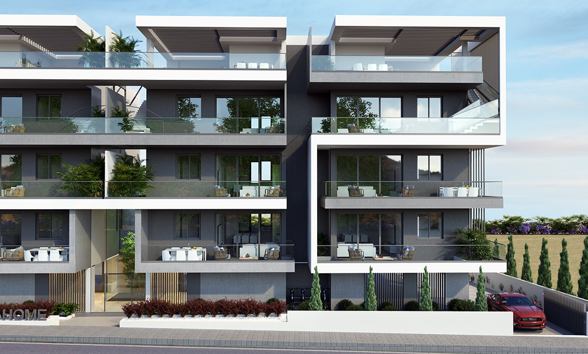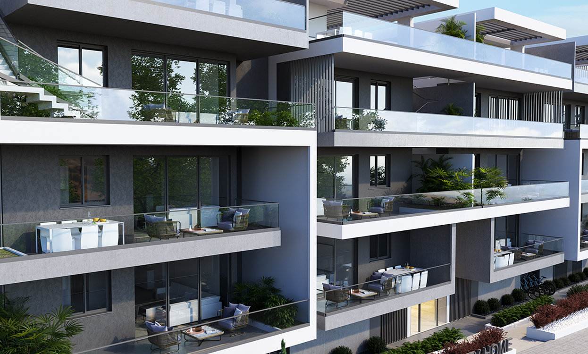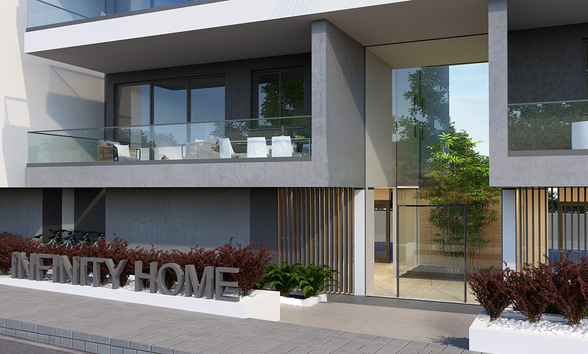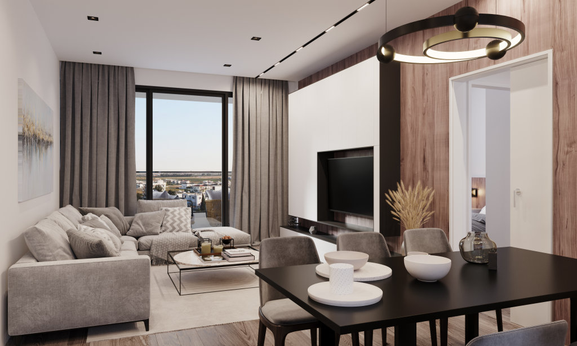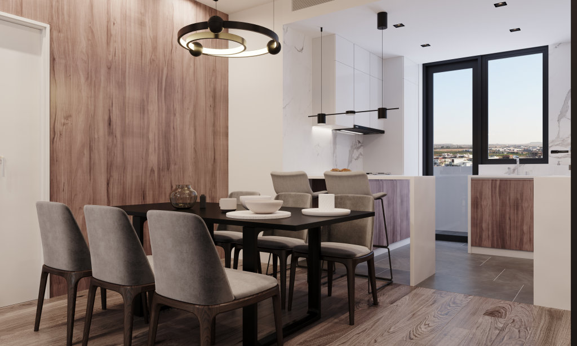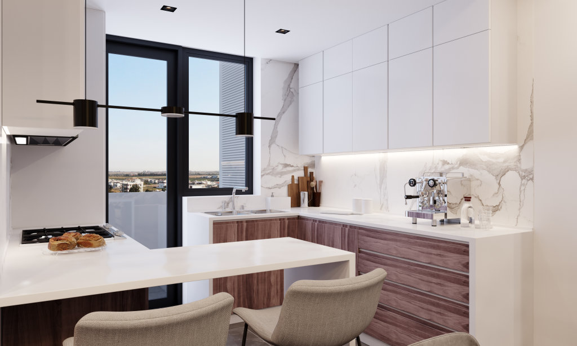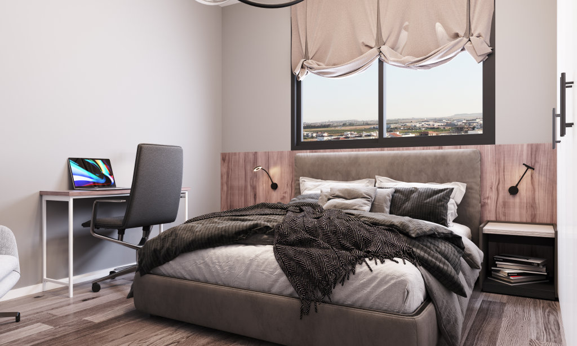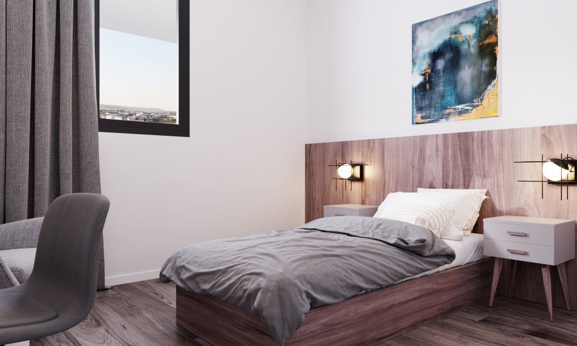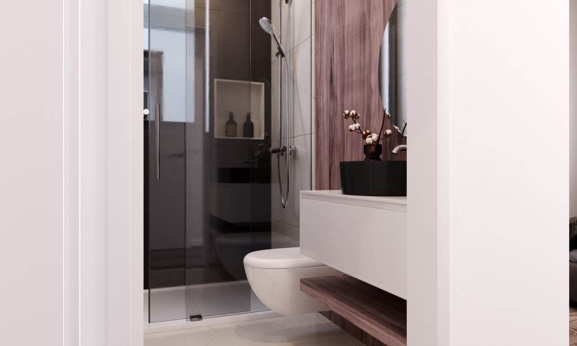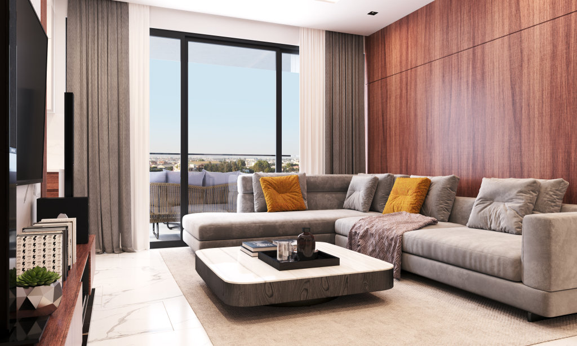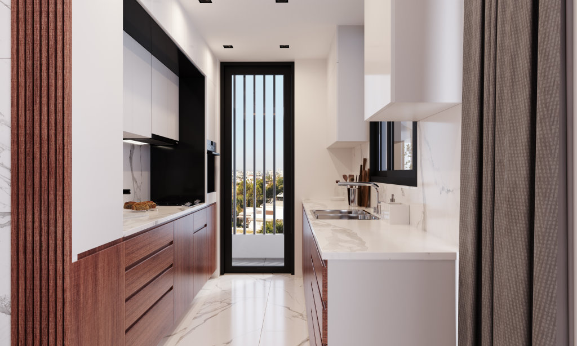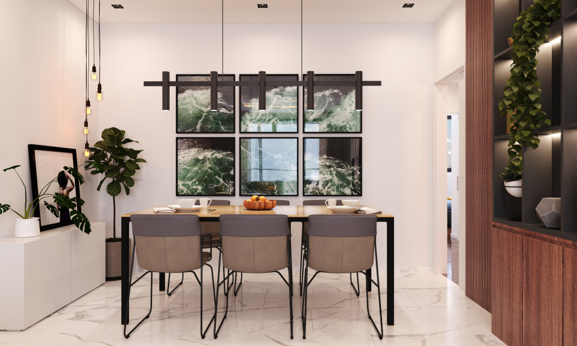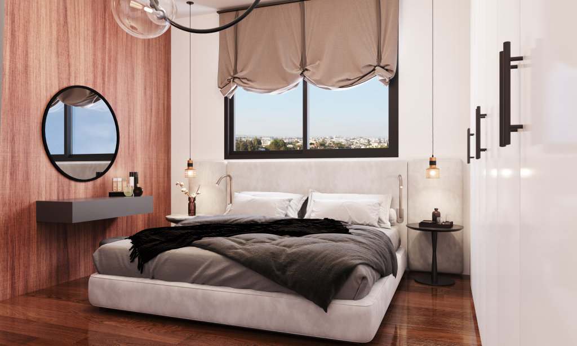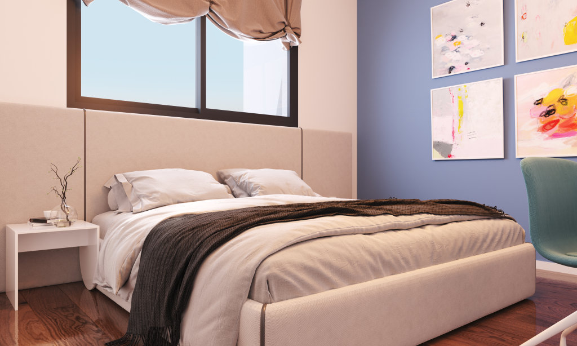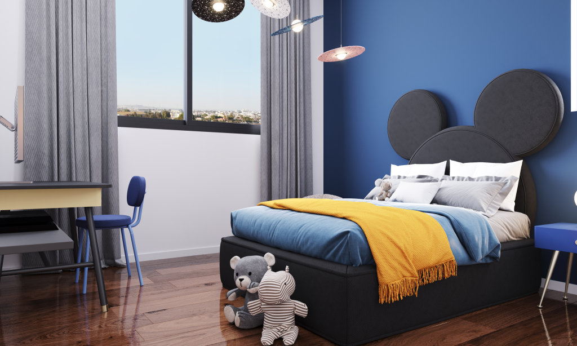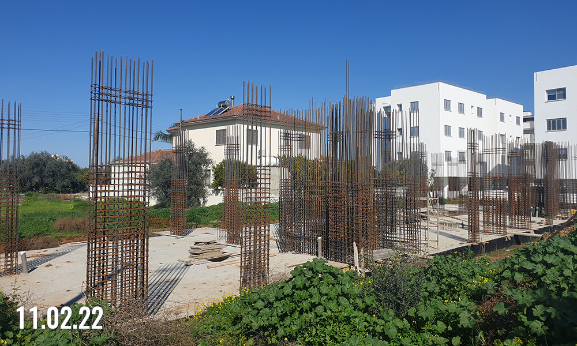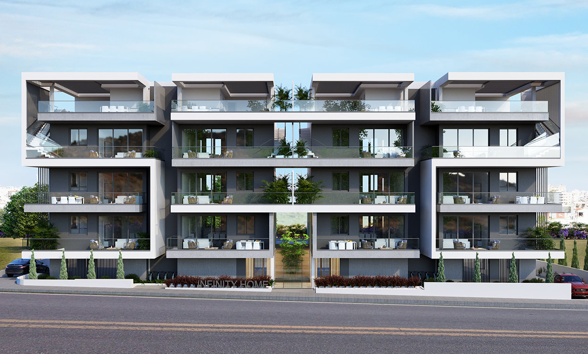
INFINITY HOME
Our first project in Lakatamia area aims to introduce to Nicosia, the INFINITY way of living.
Enjoy your privacy without giving up the perks of a city – this project sits on a quiet residential neighbourhood with direct proximity to a lot of nearby shops (just 600 meters from Alpha Mega and Lidl supermarkets), services, cafes and restaurants.
This gorgeous project offers functional and spacious homes carefully designed to impress the most discerning clients.
The project consists of two blocks with 12 units in total: 6 x Two-Bedroom Apartments on the 1st and 2nd floor, 3 x Two-Bedroom Penthouses with private roof garden on the 3rd floor,2 x Three -Bedroom Apartments on the 1st and 2nd Floor, and 1 x Three -Bedroom Penthouse with private roof garden on the 3rd floor.
The exterior design of the project is a well thought mixture of materials that aim to intergrade harmonically the project with the surrounding area.
Be prepared for this to be ‘’love at first sight’’, because you have just found your Home.
360 Apartment Tour
Apartments

Details
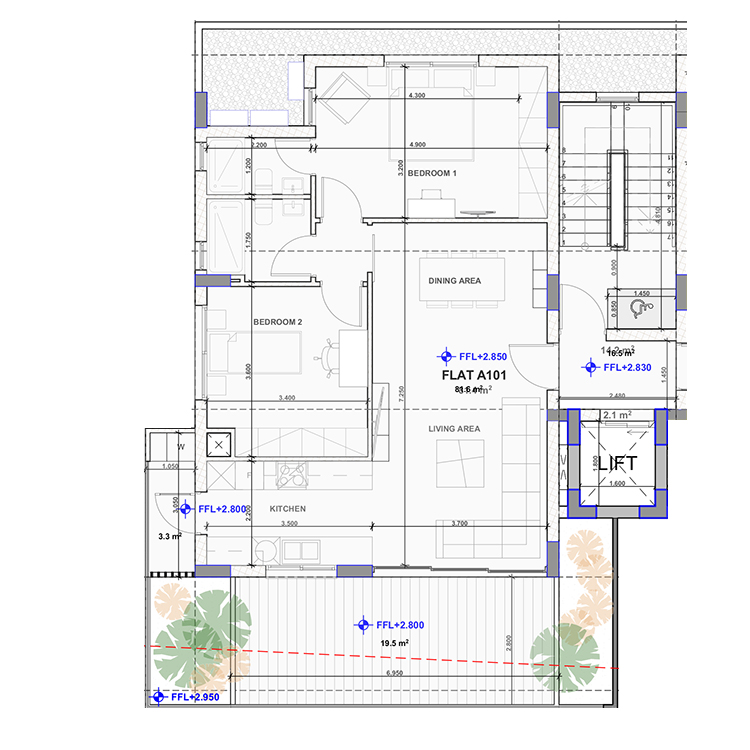

Details
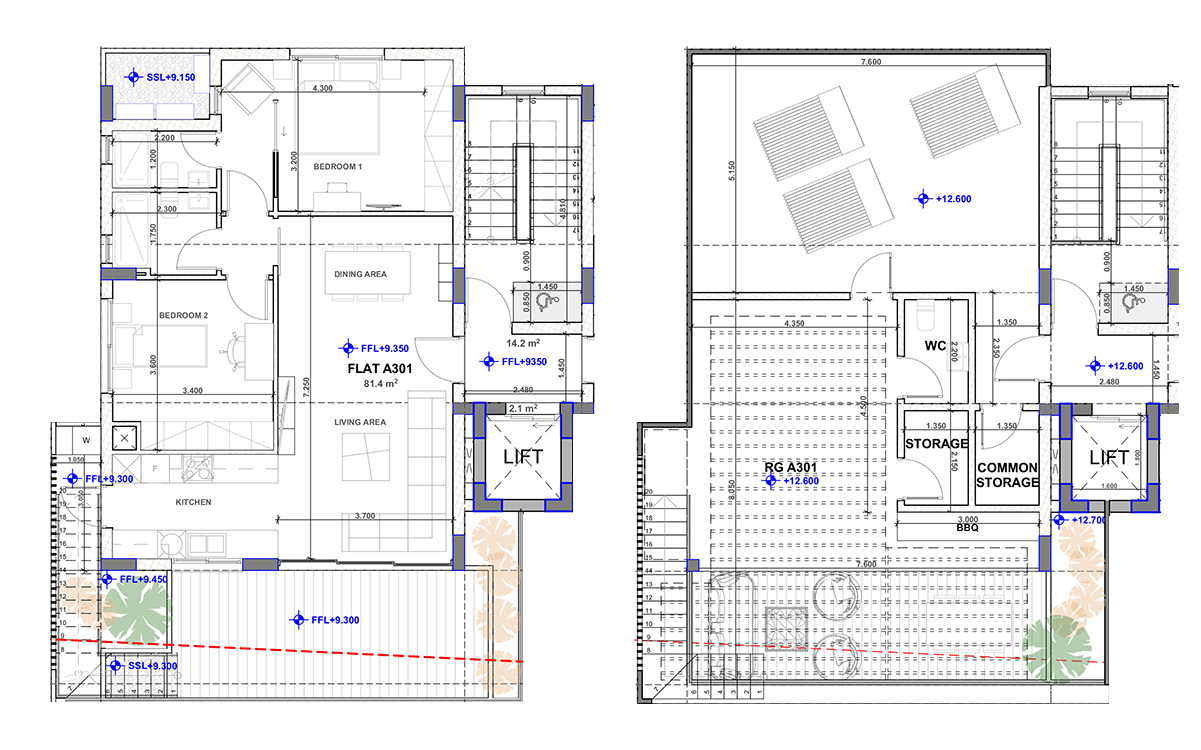

Details
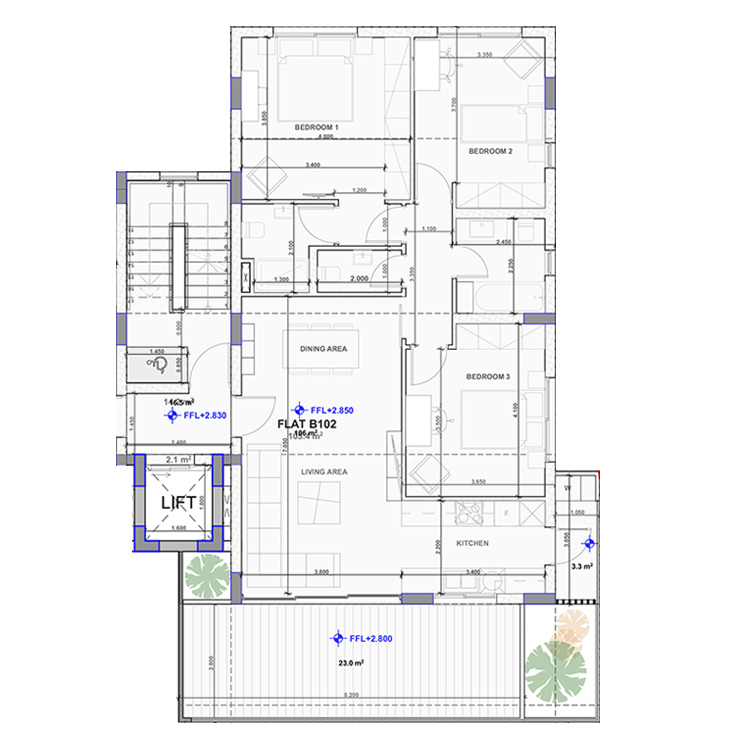

Details
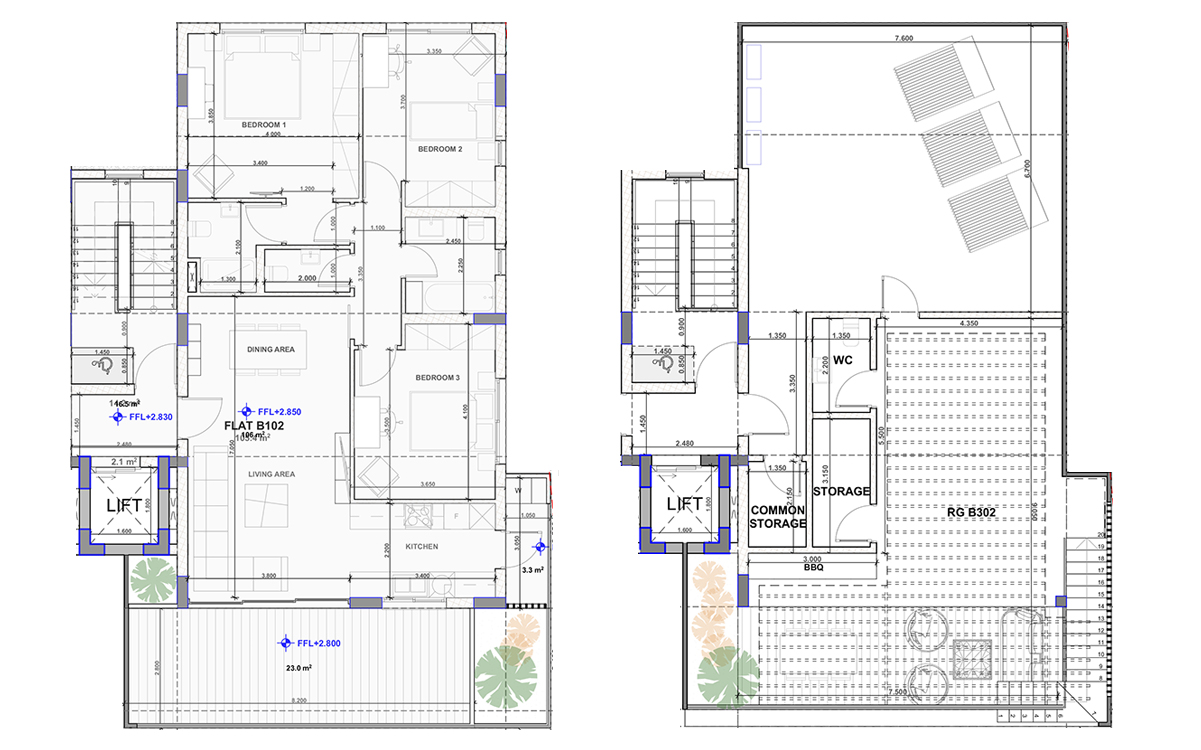
location
Availability
| Unit | Bedroom | Bathroom | Size | Availability | Floor Plan |
|---|---|---|---|---|---|
| A101 | 2 BED | 2 BATH | 123 M2 | NOT AVAILABLE | View |
| A102 | 2 BED | 2BATH | 124 M2 | NOT AVAILABLE | View |
| A201 | 2 BED | 2 BATH | 123 M2 | NOT AVAILABLE | View |
| A202 | 2 BED | 2 BATH | 124 M2 | NOT AVAILABLE | View |
| A301 | 2+1 BED | 2+1 BATH | 179 M2 | NOT AVAILABLE | View |
| A302 | 2+1 BED | 2+1 BATH | 183 M2 | NOT AVAILABLE | View |
| B101 | 2 BED | 2 BATH | 124 M2 | NOT AVAILABLE | View |
| B102 | 3 BED | 3 BATH | 152 M2 | NOT AVAILABLE | View |
| B201 | 2 BED | 2 BATH | 124 M2 | NOT AVAILABLE | View |
| B202 | 3 BED | 3 BATH | 152 M2 | NOT AVAILABLE | View |
| B301 | 2+1 BED | 2+1 BATH | 184 M2 | NOT AVAILABLE | View |
| B302 | 3+1 BED | 3+1 BATH | 214 M2 | NOT AVAILABLE | View |
| Unit | Bedroom | Bathroom | Size | Availability | Floor Plan |
|---|---|---|---|---|---|
| A101 | 2 BED | 2 BATH | 123 M2 | NOT AVAILABLE | View |
| A102 | 2 BED | 2BATH | 124 M2 | NOT AVAILABLE | View |
| A201 | 2 BED | 2 BATH | 123 M2 | NOT AVAILABLE | View |
| A202 | 2 BED | 2 BATH | 124 M2 | NOT AVAILABLE | View |
| B101 | 2 BED | 2 BATH | 124 M2 | NOT AVAILABLE | View |
| B201 | 2 BED | 2 BATH | 124 M2 | NOT AVAILABLE | View |
| Unit | Bedroom | Bathroom | Size | Availability | Floor Plan |
|---|---|---|---|---|---|
| B102 | 3 BED | 3 BATH | 152 M2 | NOT AVAILABLE | View |
| B202 | 3 BED | 3 BATH | 152 M2 | NOT AVAILABLE | View |
| Unit | Bedroom | Bathroom | Size | Availability | Floor Plan |
|---|---|---|---|---|---|
| A301 | 2+1 BED | 2+1 BATH | 179 M2 | NOT AVAILABLE | View |
| A302 | 2+1 BED | 2+1 BATH | 183 M2 | NOT AVAILABLE | View |
| B301 | 2+1 BED | 2+1 BATH | 184 M2 | NOT AVAILABLE | View |
| Unit | Bedroom | Bathroom | Size | Availability | Floor Plan |
|---|---|---|---|---|---|
| B302 | 3+1 BED | 3+1 BATH | 214 M2 | NOT AVAILABLE | View |

